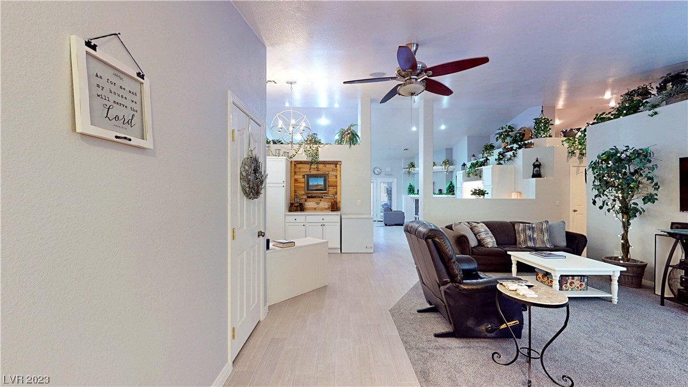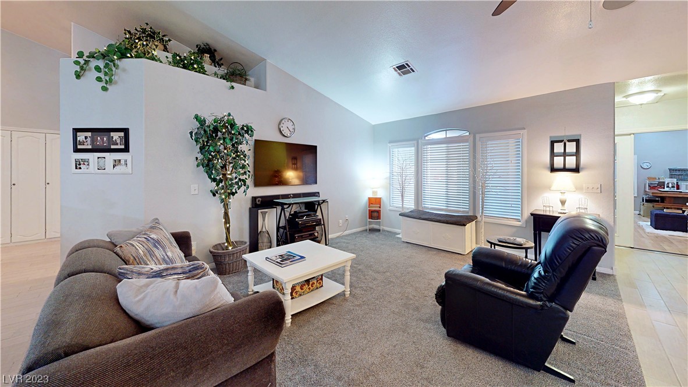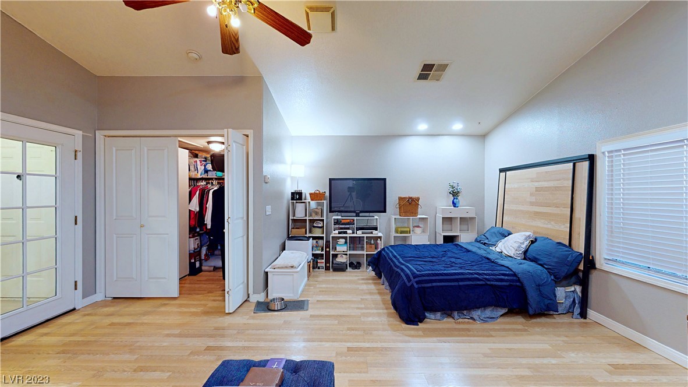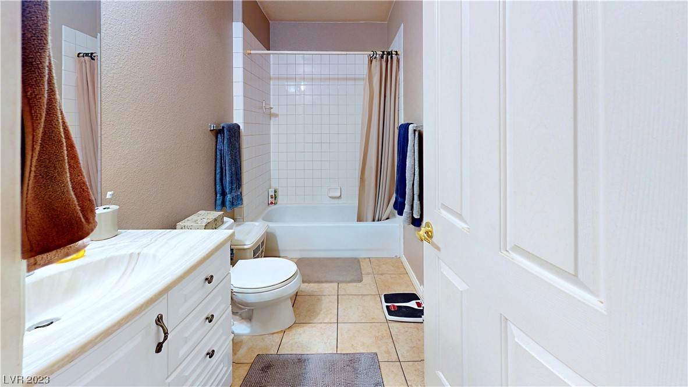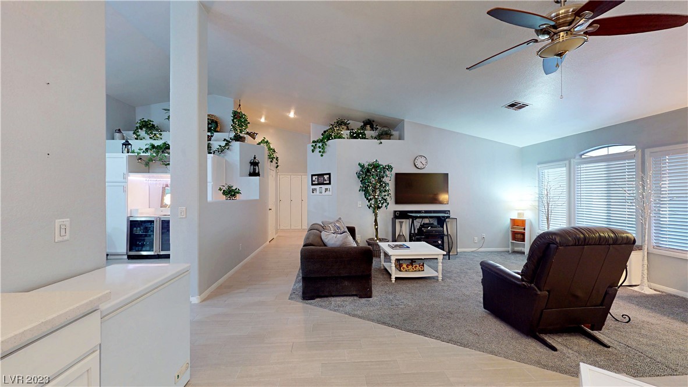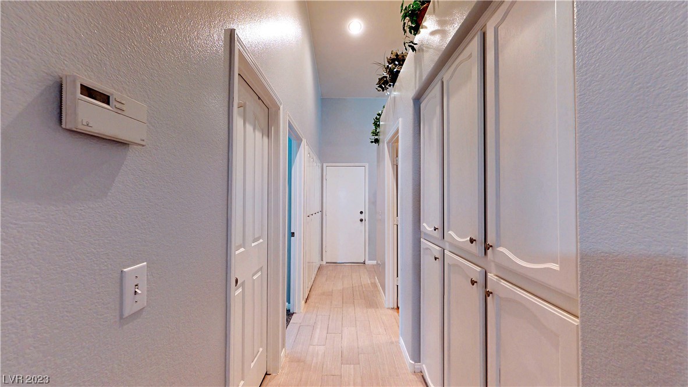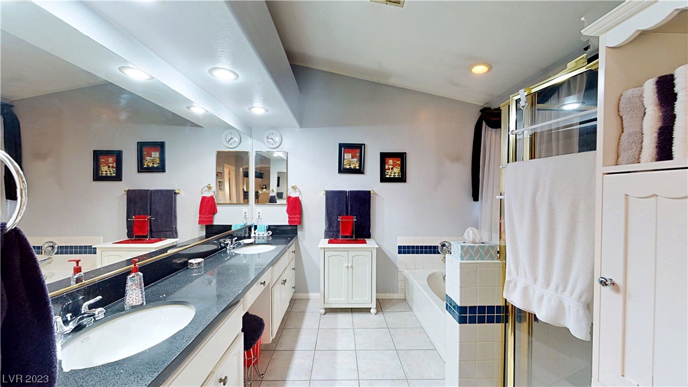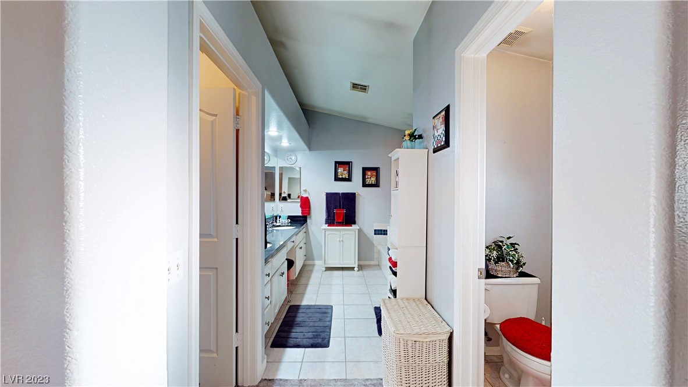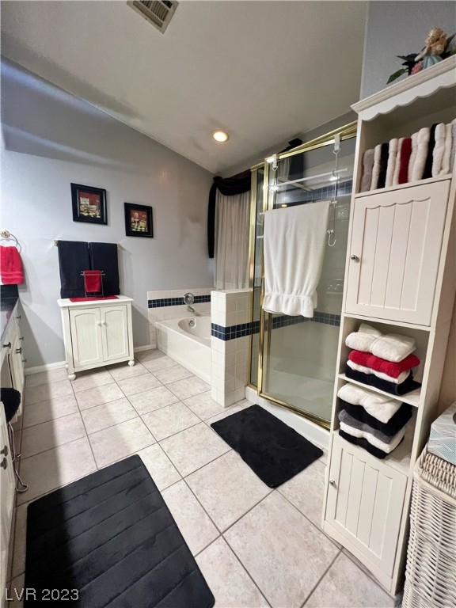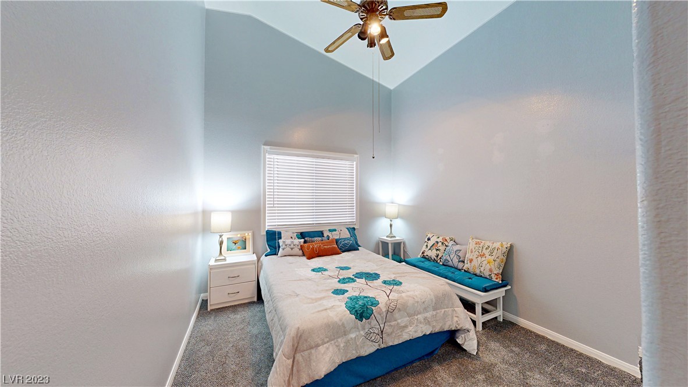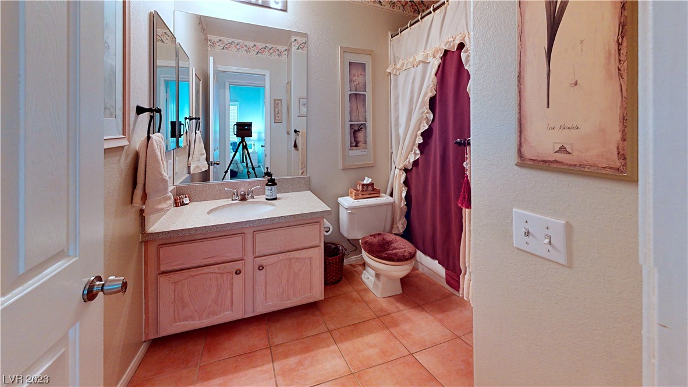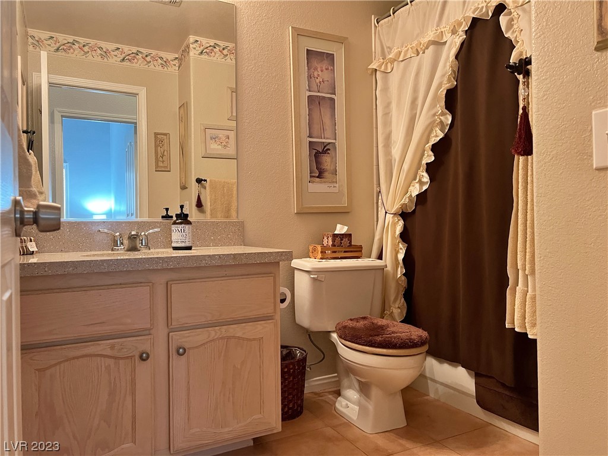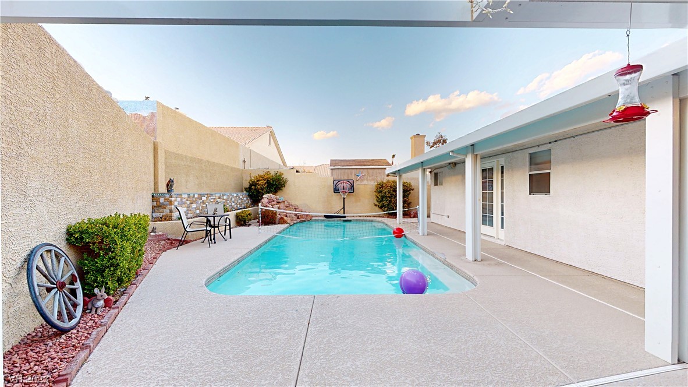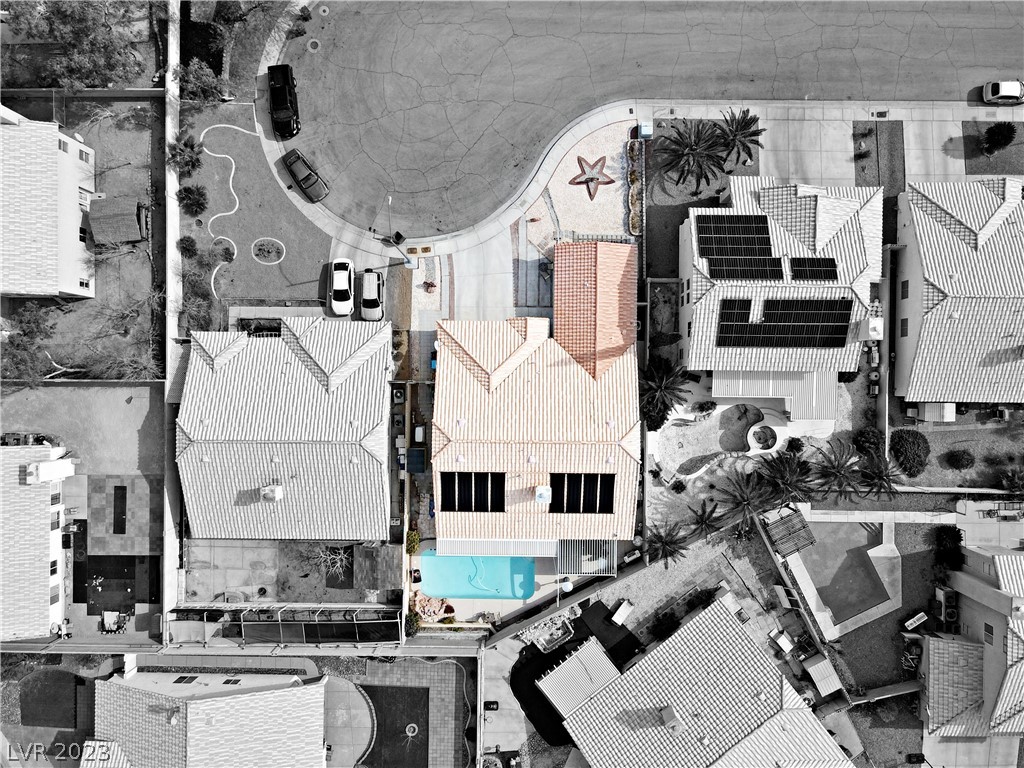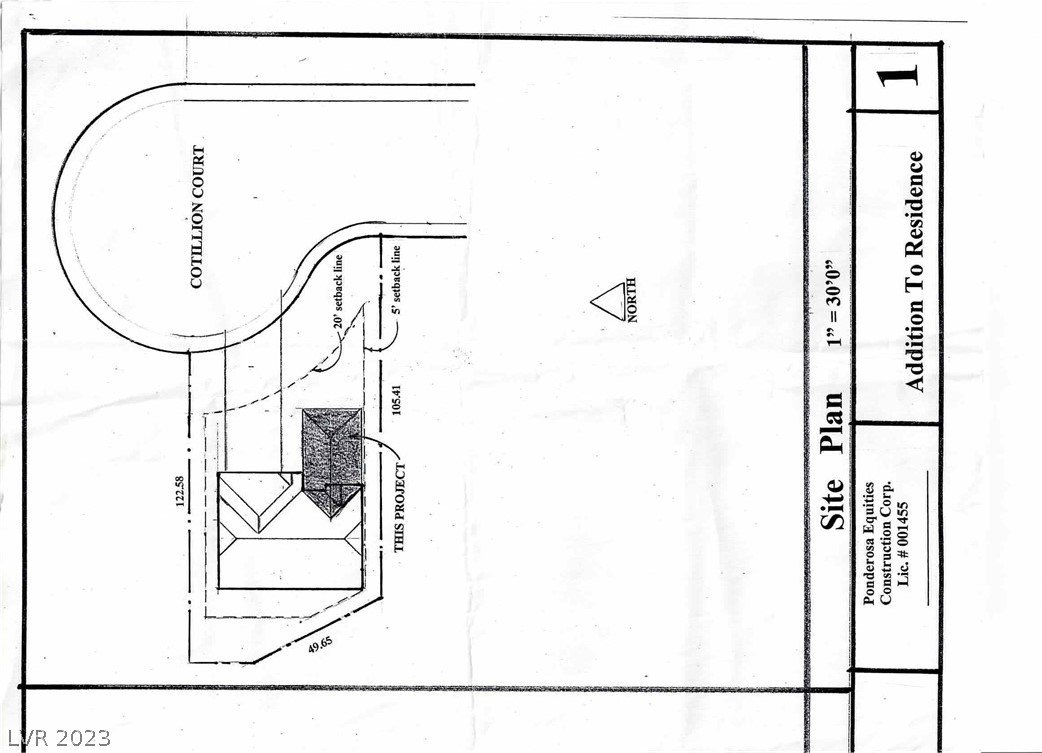3851 Cotillion CourtLas Vegas, NV 89147
Beds4
Baths3
SqFt
2,468
$600,000
Description
This stunning Home features 4 bedrooms, 3 bath, and a oversized 2 car garage, with the added bonus of a Mother in law suite complete with a full bath for privacy and comfort. The kitchen boasts quartz countertops and a coffee bar making it the perfect space for hosting. The Home is equipped with a Generac generator that powers the entire house, ensuring you never have to worry about losing power. The backyard is an entertainer's dream, featuring a sparkling pool with a waterfall, volleyball net, gas barbeque with an electrical outlet, TV hook-up on the back patio and electric awnings make outdoor entertaining perfect for time spent with friends & family. Other features include Radiant barrier foil insulation in the attic, water softener, drinking water filter system, added storage throughout the Home and the flower garden with lighting is sure to impress, adding a touch of magic to your evenings outside. This property is truly exceptional, making it the perfect place to call Home!Schedule a Showing - Listing ID 2473868
Please enter your preferences in the form. We will contact you in order to schedule an appointment to view this property.
For more immediate assistance, please call Donald S Cramer LLC at 702-427-6703.
Property Details for 3851 Cotillion Court
StatusClosed
Sold Date4/27/2023
Bedrooms4
Bathrooms3
SqFt
2,468
Acres
0.170
CountyClark County
SubdivisionStarlight Luxury Homes 6
Year Built1996
Property TypeResidential
Property Sub TypeSingle Family Residence
Primary Features
County
Clark County
Price Reduction Date
2023-04-17T16:54:45+00:00
Property Sub Type
Single Family Residence
Property Type
Residential
Subdivision
Starlight Luxury Homes 6
Year Built
1996
Zoning
Single Family
Interior
Appliances
Dryer, Dishwasher, Disposal, Gas Range, Gas Water Heater, Microwave, Refrigerator, Water Softener Owned, Washer
Bedrooms Possible
4
Cooling
Central Air, Electric, 2 Units
Fireplace Features
Family Room, Gas, Glass Doors
Fireplaces Total
1
Flooring
Carpet, Ceramic Tile, Laminate
Heating
Central, Gas
Interior Features
Bedroom on Main Level, Ceiling Fan(s), Primary Downstairs, Pot Rack, Window Treatments, Additional Living Quarters
Laundry Features
Gas Dryer Hookup, Laundry Room
Living Area
2468
Rooms Total
7
Stories
1
External
Architectural Style
One Story
Construction Materials
Frame, Stucco
Distance To Sewer Comments
Public
Distance To Water Comments
Public
Electric
Photovoltaics None
Exterior Features
Barbecue, Patio, Private Yard, Shed, Sprinkler/Irrigation
Fencing
Block, Back Yard, Stucco Wall
Garage Spaces
2
Horse Amenities
None
Lot Features
Cul-De-Sac, Drip Irrigation/Bubblers, Desert Landscaping, Landscaped, < 1/4 Acre
Lot Size Area
0.17
Lot Size Square Feet
7405
Other Structures
Shed(s)
Parking Features
Attached, Garage, Garage Door Opener, Inside Entrance, Open, RV Potential, RV Access/Parking
Patio And Porch Features
Covered, Patio
Pool Features
Solar Heat, Waterfall
Roof
Pitched, Tile
Sewer
Public Sewer
Utilities
Underground Utilities
Water Source
Public
Window Features
Blinds, Double Pane Windows
Location
Association Amenities
None
Development Name
None
Direction Faces
East
Elementary School
Bendorf Patricia,Bendorf Patricia
High School
Spring Valley HS
Middle Or Junior School
Lawrence
Postal City
Las Vegas
Public Survey Township
21
Additional
Activation Date
2023-03-15T00:00:00+00:00
Green Energy Efficient
Windows, Radiant Attic Barrier, Roof
Human Modified
yes
Human Modified YN
1
IDX Contact Info
702-888-3337
Internet Entire Listing Display YN
1
List Office Key
2589611
List Office Mls ID
EVOL
Listing Agreement
Exclusive Right To Sell
Mls Status
Closed
Modification Timestamp
2023-04-27T20:48:17+00:00
Off Market Date
2023-04-25T00:00:00+00:00
Originating System Key
156942251
Originating System Name
GLVAR
Originating System Sub Name
GLVAR_LAS
Property Condition
Good Condition, Resale
Permission
IDX
Permission
IDX
Pool Private
yes
Property Sub Type Additional
Single Family Residence
Public Survey Range
60
Public Survey Section
17
Senior Community YN
no
Standard Status
Closed
Unit Location
1 Level
Financial
Association Fee Includes
None
Buyer Financing
Cash
Lease Amount Per Area Unit
Dollars Per Square Foot
Possession
Close Of Escrow
Tax Annual Amount
2711
Zoning Info
Local Information
Similar Listings
Schedule a Showing - Listing ID 2473868
Please enter your preferences in the form. We will contact you in order to schedule an appointment to view this property.
For more immediate assistance, please call Donald S Cramer LLC at 702-427-6703.
Data services provided by IDX Broker




